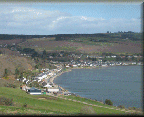| 1668-1669 | Built by Sir George Mackenzie, nephew of the first Earl of Seaforth, and named after the Vale of Roses, close to the chosen site. |
| 1688 | Sold to Sir Kenneth Mackenzie of Scatwell |
| 1795 | Re-built by Sir Roderick Mackenzie of Scatwell |
| 1795-1865 | In the possession of the Scatwell Mackenzies |
| 1865 | Sold to James Fletcher by Sir James J R Mackenzie for £145,000 |
| 1885 | Inherited by James Douglas Fletcher |
| 1890 | James Douglas Fletcher starts to rebuild house |
| 1902 | Rebuilding of Rosehaugh completed |
| 1927 | James Douglas Fletcher died |
| 1927-1953 | Owned by Mrs Lillian Fletcher |
| 1953 | Inherited by Mrs Shaw of Tordarroch, and later sold to the Eagle Star Insurance Company |
| 1954 | Auction sale of house contents by Loves of Perth (auctioneers) |
| 1959 | Sale of fixtures and fittings of house |
| 1959 | Demolition of house |
Rosehaugh House was built as an elegant mansion house in 1795 by Sir Roderick Mackenzie of Scatwell, and remained unaltered until the end of the 19th century. Though inherited by JD Fletcher in 1885, it was not until 1895 that he decided to enlarge it.
He commissioned Mr Willam Flockhart, FRIBA, a Scottish architect, to draw up plans, and the building contract was awarded to the frm of Foster and Dicksee of Rugby.
The alterations consisted of considerable additions to the then existing house, in the form of a new hall, drawing room, billiard and smoking room on the ground floor, with swimming pool and and complete arrangements for a Turkish bath in the basement, plus the complete remodelling and casing of the existing house. (Building News 1/1/1904)
Ther building was constructed of stone from two local quarries – the dressings and all architectural features being in grey sandstone from a quarry on the site, and the general walling of red sandstone from a quarry in the neighbourhood. The design incorporated many turrets and balconies and, on top of a tower which dominated one end of the building, was a weather vane. This took the form of a six-foot galleon in full sail and was made entirely of lead.
In its setting amongst the trees, about 2 miles from Avoch, it looked like a fairy palace and was a well-known landmark on the Black Isle.
Throughout the house the woodwork of oak, mahogany and teak was magnificent and there were many excellent examples of antique chimney pieces and doorways.
The heated swimming pool made of blue Persian tiles together with the Turkish bath and an Italian drinking fountain, lay under a great blue dome in the basement.
The whole house was centrally heated by a steam engine which blew hot air through wrought iron grilles – this was an exceedingly advanced method of heating for those days and it used a ton of coal a day.
The Fletchers employed local people if possible to make up the 28 indoor servants who were required for the efficient running of the house, and it is said that they were extremely generous to their staff.
With its huge collection of antiques, curios and antiquities, Rosehaugh House was really a museum and the people of Avoch were saddened when the contents were sold and all this sumptuous opulence was demolished in 1959.
